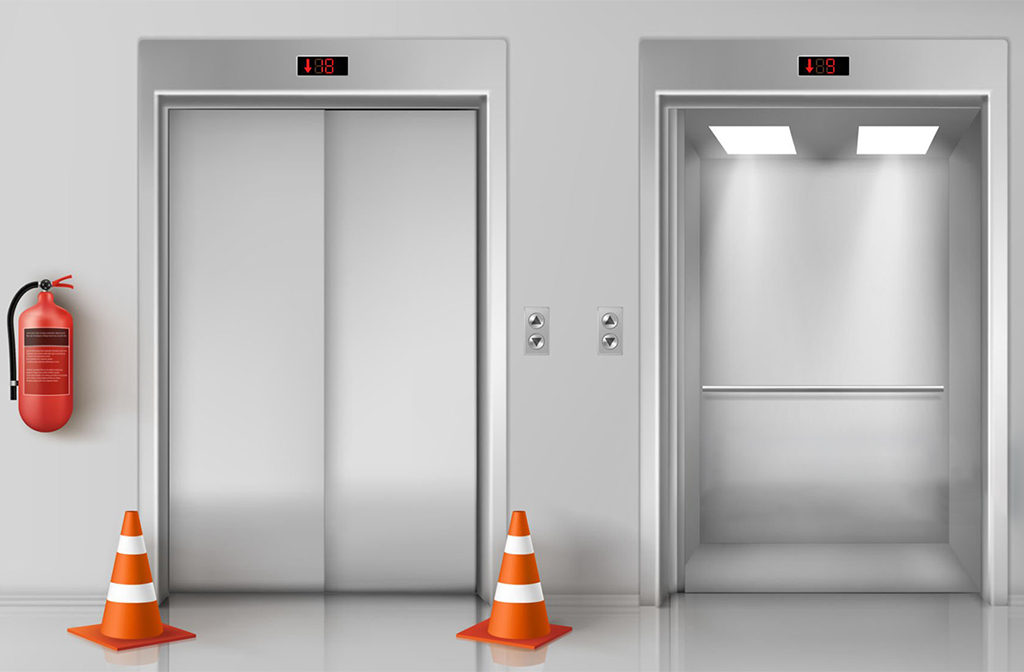For high-rise building fires, fire elevators can save firefighters’ physical strength and enable them to approach the fire floor quickly;
For underground building fire, due to the current equipment limitations, the danger of entering the underground through the stairs is higher than the ground building, to minimize the time to reach the fire scene.
Setting up fire elevators is conducive to meeting the needs of fire fighting and fire rescue, to create favorable conditions for fire fighting and rescue. Today we share the relevant content of the fire elevator setup.
I. Setting place
1. Residential buildings with a building height greater than 33m. 2.
2, a high-rise public buildings. (Podium can not be set)
3. building height greater than 32m of the second category of high-rise public buildings. (Podium can not be set)
4. 5 floors and above and a total floor area of more than 3,000 square meters (including other buildings set in the fifth floor and above) of the elderly care facilities.
5. Underground or semi-basement of the building where fire elevators are installed.
6. underground or semi-basement buildings (rooms) with a depth of more than 10 meters and a total floor area of more than 3,000 square meters.
7. building height greater than 32m and set the elevator of high-rise plant (warehouse), each fire protection sub-district is appropriate to set up a fire elevator, but in line with the following conditions of the building may not set up a fire elevator:
(1) building height greater than 32m and set up an elevator, the number of people on any one level of the working platform does not exceed 2 people of the high-rise tower.
(2) Local building height is greater than 32m, and the floor area of each floor of the partially elevated part is not greater than 50 square meters of Category D and E factory buildings.
8. In addition to no indoor driveway and no personnel stay mechanical garage, building height greater than 32m of the garage should be set up fire elevator. The setting of fire elevator should be in line with the relevant provisions of the “Building Regulations”.
II. Installation Requirements
1. Passenger elevator or freight elevator which meets the requirements of fire fighting elevator can be used as fire fighting elevator.
2. Fire-fighting elevators shall be set up in different fire protection zones, and each fire protection zone shall not be less than 1. 3.
3. Except for the fire service elevators installed in the warehouse corridor, cold storage hall or working tower of grain silo, the fire service elevators shall be equipped with a front room and shall comply with the following provisions:
(1) The front room should be set up against the external wall and should lead directly to the outdoors on the first floor or through a passageway with a length of not more than 30m to the outdoors.
(2) The use of the anteroom area should not be less than 6.0 square meters, the short side of the anteroom should not be less than 2.4m; and smoke-proof stairwells shared with the anteroom, the use of the area should be in line with the specification.
Smoke-proof stairwells and fire elevator rooms in front of the shared use of the area of the shared front room: public buildings, high-rise factories (warehouses), should not be less than 10.0 square meters; residential buildings, should not be less than 6.0 square meters.
Residential building scissors smoke-proof stairwell front room or shared front room should not be shared with the front room of the fire elevator; shared front room of the stairwell and the front room of the fire elevator, the use of shared front room area should not be less than 12.0 square meters, and the short side should not be less than 2.4m.
(3) In addition to the entrances and exits of the front room, the positive-pressure air supply outlet set up in the front room and the household door stipulated in the specification, no other doors, windows or openings should be opened in the front room.
(4) The door of the front room or the shared front room shall be a Class B fire door and no roller shutter shall be provided.
4. A fireproof partition wall with fire resistance limit not less than 2.00h shall be provided between the fire-fighting elevator shafts and machine rooms and adjacent elevator shafts and machine rooms, and the doors on the partition wall shall adopt Class A fireproof doors.
5. Drainage facilities shall be provided at the bottom of the well of the fire service elevator, the capacity of the drainage well shall not be less than 2m³, and the drainage capacity of the drainage pump shall not be less than 10L/s. It is desirable to provide water-blocking facilities at the doorway of the front room of the fire service elevator room.
6. The fire fighting elevator shall comply with the following provisions: (1) It shall be able to stop at each floor. (2) The load capacity of the elevator should not be less than 800kg. (3) The running time of the elevator from the first floor to the top floor should not be more than 60s. (4) The power and control cables, wires and control panels of the elevator should be waterproof. (5) Operation buttons for firefighters should be installed at the entrance of the fire elevator on the first floor. (6) The interior decoration of the elevator car shall be made of non-combustible materials. (7) The interior of the elevator car should be equipped with a special fire intercom telephone.
Post time: Mar-12-2024
![富吉-[LOGO]-105](https://www.fujisj.com/uploads/a78ec670.png)



