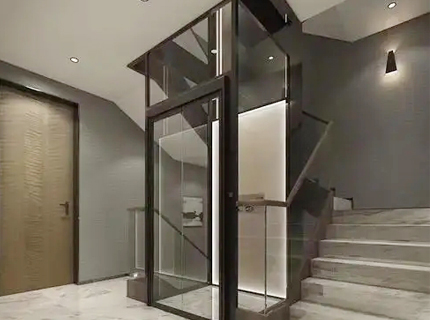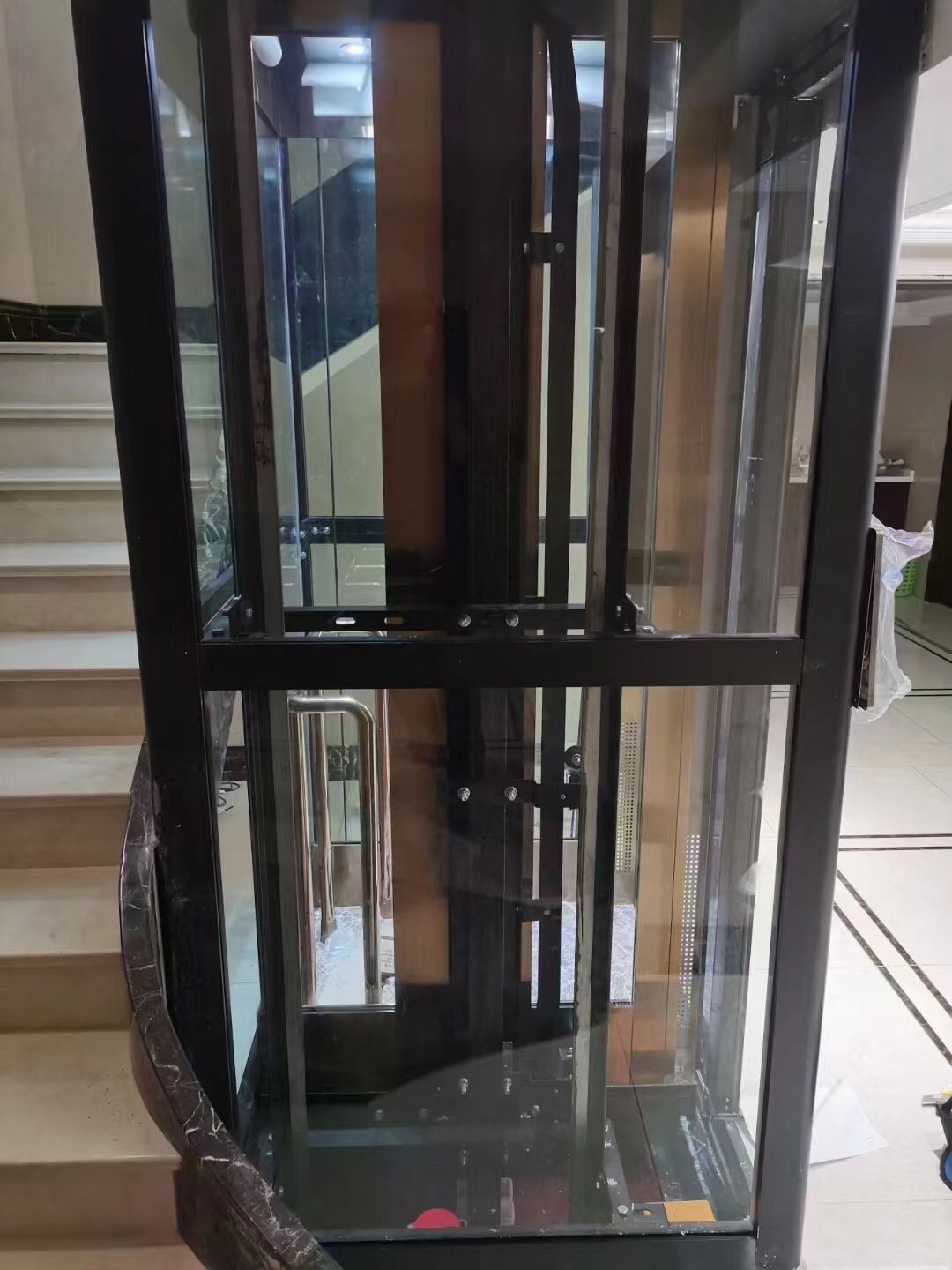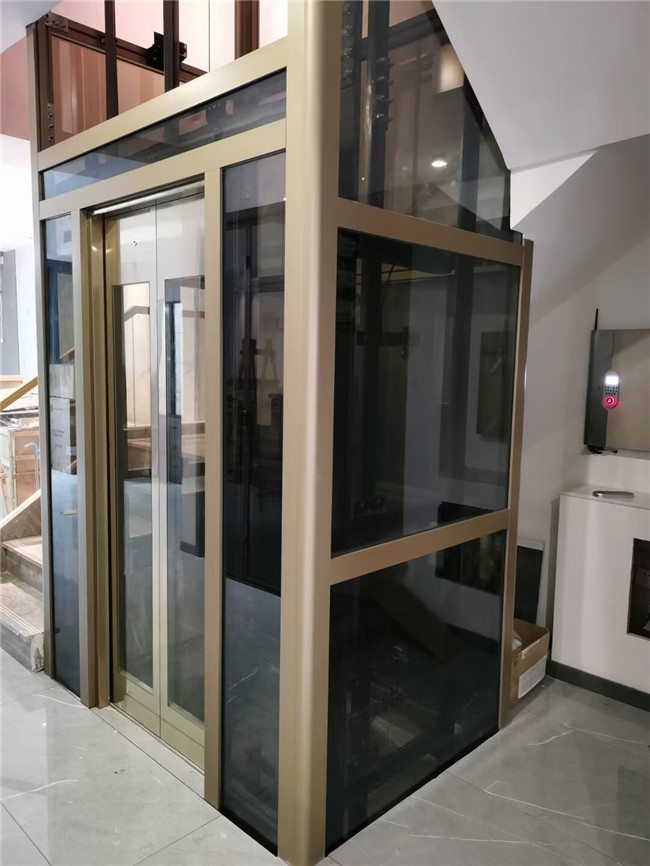As each building is different, so the elevator size configuration will be different, so the dimension of quotation needs three dimensions, the following is the specific way to introduce the quotation.
Three dimensions inside the elevator industry include width, depth and height.
Shaft width (HW).
The horizontal distance between the inner surface of the shaft wall in the direction parallel to the width of the car, and the width of the two arms open when facing the shaft.
Depth of shaft (HD).
The distance between the inner surface of the shaft wall in the direction perpendicular to the width of the shaft, the length from the door of the hall to the back wall of the shaft with the arms pointing to the back wall of the shaft.
Car width (CW).
Parallel to the direction of the car entrance width, the horizontal distance between two inner surfaces of the car wall measured at 1m high from the bottom of the car.
Car depth (CD).
Perpendicular to the direction of car width, the horizontal distance between two inner surfaces of the car wall measured at 1m height from the bottom of the car.
OP.
It refers to the net width of the hall door opening.
Special terms and precautions for domestic elevators
The data to be verified when approaching a new elevator project include depth of pit, height of top floor, net width and depth of shaft, reserved doorway, width of left and right door stack, net height of floor, thickness of floor slab, number of floors, and stopping station.
The related terms of home elevator are explained as follows. The load of home elevator can not exceed 400kg, and the common ones of public elevator are 630kg, 800kg, etc. The speed of villa elevator cannot exceed 0.4m/s. The top floor height refers to the vertical distance between the floor of the elevator car of the highest floor and the most prominent member under the top plate of the shaft. The elevation height does not refer to the floor height, but to the elevator’s travel, for example, if the distance between the first and second floors is 3 meters, the elevation height is 3 meters, not 6 meters, and the elevation height does not include the pit and the top floor height, and the highest elevation height of villa elevator generally does not exceed 15 m. The layer station refers to the number of floors the elevator passes through and the number of stops, for example, four layers and three stations means that there is one layer without stopping, and the most common villa elevator is three underground layers on the ground. One layer. Open height, net open height generally 2m, 2.1m, in the rough room measured height to subtract the thickness of the finished surface decoration, the specific size to communicate with the designer in detail.
Be careful to distinguish the concept of the net height of the top floor, it is easy to be mistaken that the highest floor above the house for the net height. The net height of the top floor is the distance between the shortest projection at the top of the shaft and the finished surface of the top floor when the top floor looks inside the shaft. All the dimensions involving height are determined based on the dimensions of the finished surface, which is the elevation, so the elevator is installed on site only after the owner has confirmed the dimensions of the finished surface.
The net size of the elevator is a very important issue, the net size of each direction refers to the minimum distance, in the face of a new project shaft, if there is any protrusion inside the shaft, must describe the protrusion of the size of the feedback to the factory technicians, in order to draw an accurate and effective elevator drawings, and the future construction of the elevator manufacturing is completely in accordance with this drawing, so this drawing is very important. Therefore, this drawing is very important and must be accurate. Each home elevator is a custom-made product, all the dimensions are tight and well-designed, and the dimensions are interfered with each other, one mistake may lead to the elevator can not be installed.
How to determine the size of the elevator shaft when there is no shaft on site?
First measure the size of the area reserved for the elevator, then communicate with the owner to confirm the structure of the material used, whether it is steel, brick or aluminum, and finally determine the inner size of the shaft according to the size of the material.
The way of opening the door of home elevator
There are mainly four kinds of elevator door opening methods: middle division door, middle division bifold door, side door and hand-drawn door. The most common way to open the door of the elevator is the middle division door, the freight elevator or the medical elevator is generally the side door, the specific way to open the door should be designed according to the conditions of the shaft, to achieve the maximum way to open the door can also choose the side door way.
For the consideration of space saving, villa elevators can also choose side opening automatic doors. Because the side opening automatic door can save the maximum floor space and use the width of the shaft as much as possible, at the same time, it can be convenient for the disabled and the elderly with mobility problems to use, which reflects the humanized design consideration.
FUJISJ elevators can meet all your needs for elevators, and you can design your décor and choose the elevator that fits the decor.
Post time: Jun-01-2022
![富吉-[LOGO]-105](https://www.fujisj.com/uploads/a78ec670.png)







